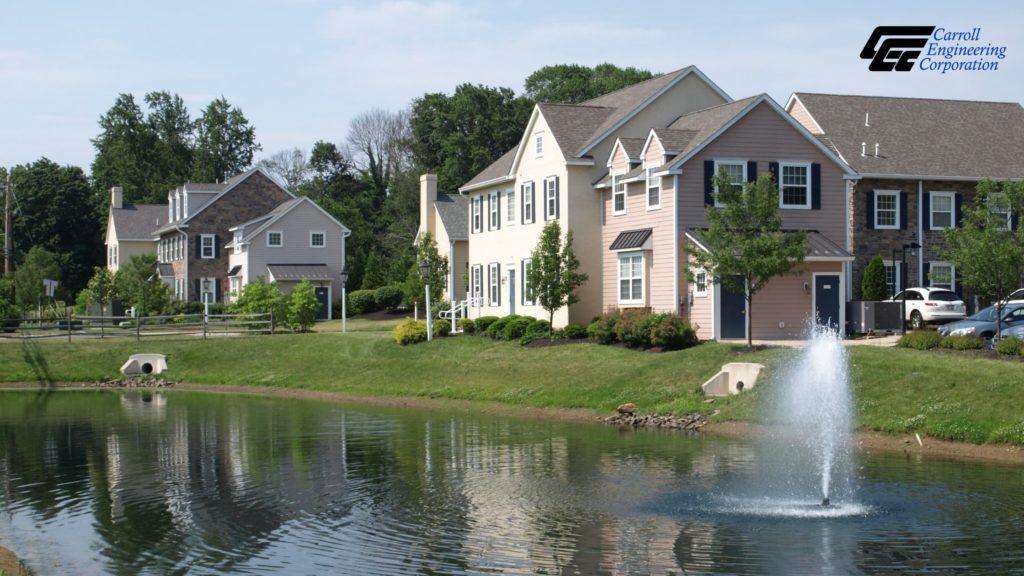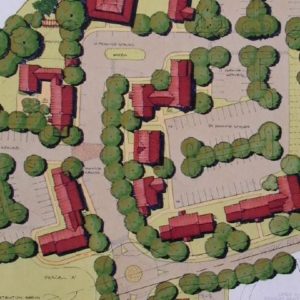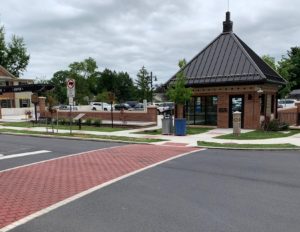

Civil Engineering-Planning & Site Design: A Definitive Guide
Civil engineers are responsible for designing, building, and maintaining the very foundations of our society. We develop roads, bridges, water and utility systems, waterways and seaports, airports, as well as infrastructure for countless homes, buildings, and services. So how do complex, sometimes massive projects like these even get started? In today’s blog, we’re going to find out!
This Definitive Guide to Civil Engineering-Planning & Site Design explains the major steps we as civil engineers take in planning and designing a construction project from start to finish. Whether it’s a municipal, residential, commercial, industrial, or institutional development project, the processes involved generally remain the same.
Feasibility Studies
Feasibility studies are among the first thing to take place during the initial design stage of any project. It tells us if the overall project proposal is viable, and what fundamental challenges will need to be solved. Experienced civil engineers help you define the scope of your project, conduct risk assessments, and cost analyses while reviewing the technical and organizational needs. This phase also provides clients with an array of tools used to further plan their project, such as information on the municipality, utilities, permitting, and required approvals to name a few.
Conceptual Design
During the Conceptual Design phase, the engineer works hand and hand with the client to develop the overall layout for the site. While the specific design criteria are in mind, the plan is more intended to show the overall layout than the actual specific design parameters. This enables the client to help bring what are often thoughts and visions to paper and can be a very exciting part of the project. Here we also work with the existing site features to ensure Natural Resources are protected and live in harmony with the planned project. Often times this phase goes hand and hand with the Feasibility Study Phase.
Site Design Concepts
 During the civil engineering site design services process, civil engineers explore the challenges of your project and develop solutions to allow the project to progress. Site design can include items such as an environmental impact of the project, permitting, subsurface characteristics, wetlands delineation, and zoning. Civil engineering site designers work with all of the overlapping disciplines associated with the project, including architects, engineers, contractors, and subcontractors.
During the civil engineering site design services process, civil engineers explore the challenges of your project and develop solutions to allow the project to progress. Site design can include items such as an environmental impact of the project, permitting, subsurface characteristics, wetlands delineation, and zoning. Civil engineering site designers work with all of the overlapping disciplines associated with the project, including architects, engineers, contractors, and subcontractors.
Grading & Drainage Design
Site grading and drainage design is an essential element of the land development process that provides the layout for various entities while ensuring safety and the proper flow of water. This phase takes into account roadway and parking lot slopes, building pad elevations, and surface water flow to name a few. The existing grade of a site is important to assess in the early stages of a project in order to develop a site properly while ensuing value engineering and cost savings during construction. For example, a poorly planned site may need to pump water and/or sewer, adding a great expense to your project. All buildings require approved grading plans in order to proceed with construction.
Erosion and Sedimentation Control Design
Erosion and Sedimentation (E&S) control designs prevent hazardous and unwanted erosion on construction sites, where land is disturbed. E&S control is a concern throughout a construction project and must be carefully planned to ensure all regulations are met. The size and scope of the project define what E&S controls and permitting will be required. These requirements change slightly based on the Municipality and County where the project lives, different size projects may have their own requirements. Here, the right engineer on your project will allow you to devise means and methods that can save you thousands of dollars in construction costs alone.
Utility Layout
Utility layouts show the system details of utilities such as water, sewer, gas, and electric lines. They can show both existing and proposed underground lines, the locations of buildings, driveways, and parking areas on the property, and the demand of each utility, among many other details. Utility planning involves many outside agencies, this is one major aspect where the communication skills of your engineer are important.
Stormwater Management
Stormwater management is handled by engineers who propose, design, and supervise the stormwater systems of a construction project. We ensure drainage and stormwater management systems are appropriately implemented while safeguarding you and your neighbors from potential flooding caused by increased impervious areas. Impervious areas are features that do not allow water to penetrate them, such as buildings, asphalt roads, concrete sidewalks, etc. Stormwater infiltration is one aspect of stormwater management that specifically deals with how water re-enters the soil and feeds back into streams, lakes, and other natural waterways. This project phase allows you to explore using unconventional building materials such as pervious paving, which enables you to reduce your impervious surface footprint and the size of your stormwater management requirements.
Landscape Architecture
Landscape architecture focuses on the analysis, planning, design, and management of both natural and constructed environments. Landscape architecture includes parks and recreation projects, streetscapes, conservation and preservation, transportation corridors, institutional properties, and specialty lighting and security. All major projects have this aspect as part of the Municipal requirements for set minimums and can be handled directly by your engineer. A Landscape Architect is sourced when you want to take your landscape to the next level. Landscape architects work closely with civil engineers throughout the site design and planning processes.
Streetscape Design
Streetscape design looks at the size, placement, and features of roadways. Pedestrian-scale streetscape design considers building materials, brickwork and paving, signage, lighting, landscaping, crosswalks, and decorative elements to create defined separate spaces for people and vehicles. Landscape and streetscape designers work closely together to develop properties that have the right balance of form and function to suit the unique needs of the occupants.
Construction Specifications
Construction specifications describe the products, materials, and building methods needed to complete the project. They don’t include the complete details of a project, like material costs and quantities, so they’re generally used in combination with other project details, schedules, and drawings.
Construction Management
Here we oversee the site work of the project during the construction phase. We conduct pre-construction meetings to ensure all parties are on the same page and are set up for success before a shovel hits the ground. We review contractor shop drawings and material submittals to ensure what is built meets or exceeds the specifications of the design. We also answer questions and respond to Requests for Information (RFI’s) submitted during construction. Site visits and observation is also provided during critical stages/site activities. An engineer who is good at project solving and thinking on their feet is critical for this phase. This is where all the hard work is finally realized and the final product is built.
Get Your Project Started
As you begin to plan your next project, start thinking about each of the elements above. The key to success in any of these areas is to have the right civil engineer on your side. From traditional markets like government and infrastructure to emerging markets like sustainability and LEED, we deliver the best engineering solutions and customer service to each project. Seeing a project from the initial concept through final construction is something that can be very satisfying and we love being a big part of that process.
For more information about Carroll Engineering’s Planning & Site Design Services, please contact:
Pennsylvania Projects– John L. Koutsouros, P.E., Planning and Site Design Department Manager directly by email at jkoutsouros@carrollengineering.com or by phone at 215-343-5700 ext. 355.
New Jersey Projects– Thomas J. Fik, P.E., CME, LEED AP by email at tfik@carrollengineering.com or by phone at 908-874-7500 ext 216.

